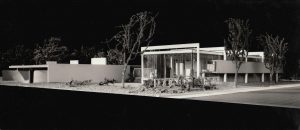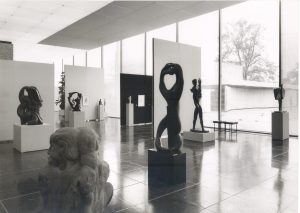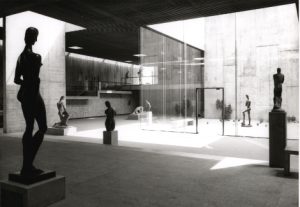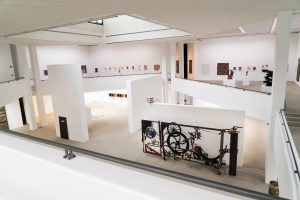Architecture
One of the things that is so special about Lehmbruck Museum is its unique architecture: The low concrete edifice that forms the Lehmbruck wing offers many surprising views of the surrounding park. The monumental glass museum hall in turn is hard to beat when it comes to transparency.
Background
The commission for this new building in the Kantpark as a downtown villa quarter was awarded to Manfred Lehmbruck (1913–1992), son of Duisburg-Meiderich-born sculptor Wilhelm Lehmbruck, and at the time a resident of Stuttgart. The fact that the museum would be embedded in the park inspired Manfred Lehmbruck to create a “place of tranquillity and reflection where nature and art are closely connected” in the centre of a major town.

Model of the Lehmbruck Museum
In the course of three construction phases Manfred Lehmbruck found different solutions for each of the various functions of the new museum building.
The Great Glass Hall (1964)
The design of the Great Hall, enveloped by high walls made of glass, to the right of the entrance was inspired by Ludwig Mies van der Rohe’s steel frame construction method. The rooms bathed in light flow into each other and provide ample space for the collections of paintings and sculptures.
Originally the glass hall, which spans several floors and walkways, was not intended to house just the collections but also act as a space for temporary, changing exhibitions. The floors are staggered at half-height and the height of the ceiling varies, allowing for a maximum of flexibility and offering ever changing perspectives through, across and into the different spaces. The “showcase-like glass cube” with the suspended high ceiling lets in a great deal of natural light while at the same time making all kinds of artificial lighting solutions possible.

Presentation of the Collection in the Great Glass Hall, 1964, Photo: Bernd Kirtz
The Lehmbruck Wing (1964)
For his father’s life work of sculptures and paintings, Manfred Lehmbruck designed a wing that burrows deep into the earth on several gallery floors with long flights of stairs. The sculpturally structured and emphatically introspective building contrasts sharply with the transparent nature of the Great Hall.
On the north and south sides respectively, two staggered curved cement walls flank the internal rooms. They enclose an open central atrium in the shape of a perfect square. At the intersections, the building opens out to the park in the form of ceiling high windows. A narrow band of skylights makes the ceiling appear as though it were floating above the room.
The wall and room arrangement with its sculptural feel is ideally structured for staging the carefully placed Lehmbruck sculptures. The calm shape of the Lehmbruck Wing strikingly contrasts to the elongated Great Hall with its clear axial thrust. This creates the impression of Lehmbruck’s works being protected and sheltered. The atrium forms the central light source.

Look into the Lehmbruck Wing, 1964, Photo: Bend Kirtz
The Sculpture Yard
The elevated Sculpture Yard connects the two building complexes on the outside and opens up to the bordering Kantpark. The monumental sculptures installed here forge a connection between the clear geometric lines of the building and the fluid shapes of the surrounding nature.
The New Building (1987)
Soon after the museum opened its doors to the public in 1964 it became clear that the space would not suffice to house the continually growing collections. In May 1983, the Duisburg City Council finally approved the construction of an extension. Manfred Lehmbruck also designed this part of the museum, which was realized in cooperation with Dortmund-based architect Klaus Hänsch.
The resulting complex is made up of three windowless cubes of different sizes that interlock on a square layout and which enhance the Sculpture Yard’s function as a central inner space (as it was originally intended to be) and expand this in the southward direction.

Look into the additional building, 2014, Photo: Thomas Köster
A glass bridge connects the Great Hall to the new rooms for temporary exhibitions (spanning 750 square metres). The galleries wrap around a large and high inner hall that allows for extensive works to be presented in an optimal way. Alongside the new collection and exhibition spaces, the annex is also home to the utilities that had hitherto been lacking, such as a library, administrative offices, workshops and storerooms.
On the occasion of the ground-breaking ceremony in 1985, Manfred Lehmbruck commented as follows on the architecture of annex (it was inaugurated on March 8, 1987):
“The extension building provides both an exciting contrast in terms of content and architecture, as well as an integrated addition to the existing museum. The architecture departs from the cubes of the first and second construction phase, which are laid out at a right angle to each other, and by placing the system at a 45-degree angle creates a new order. The ensemble of what are now three buildings consequently has a more relaxed and also folded shape both towards the park and the yard.”